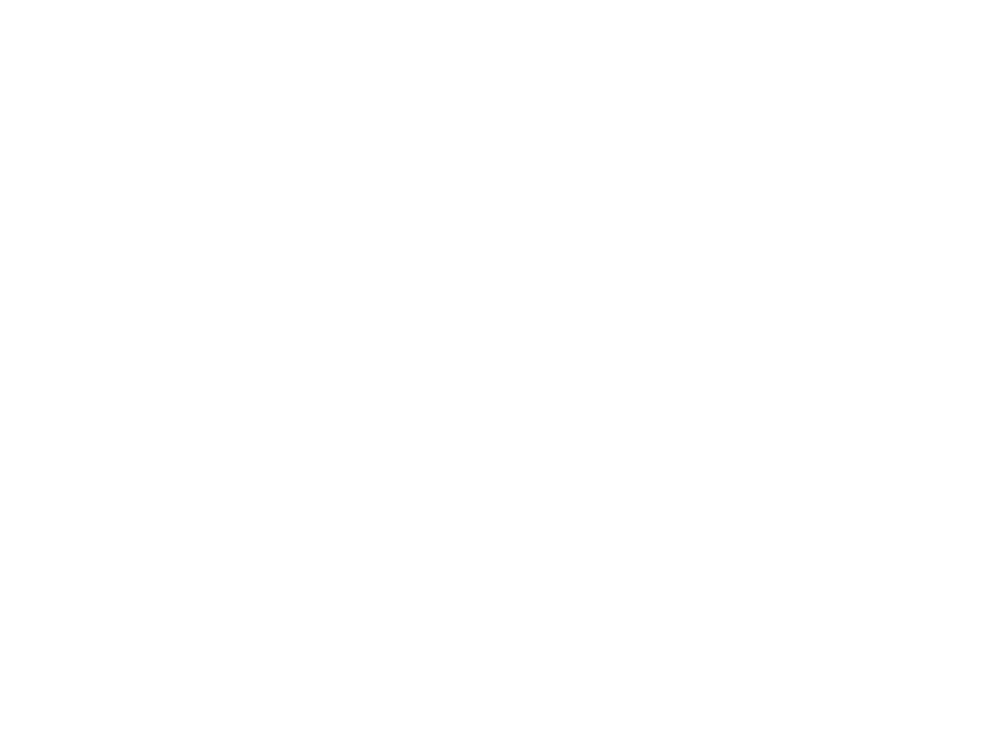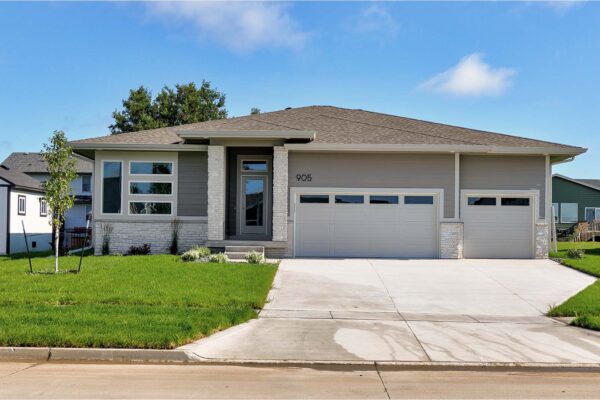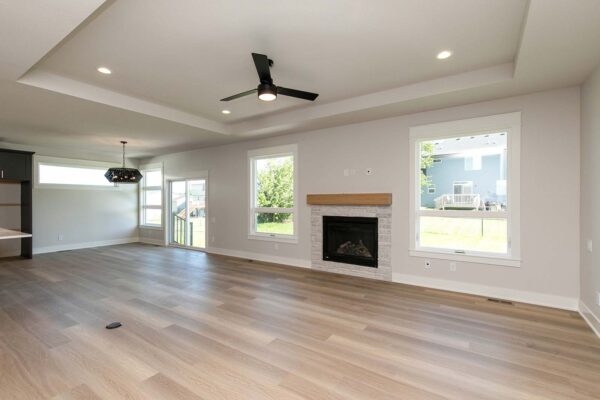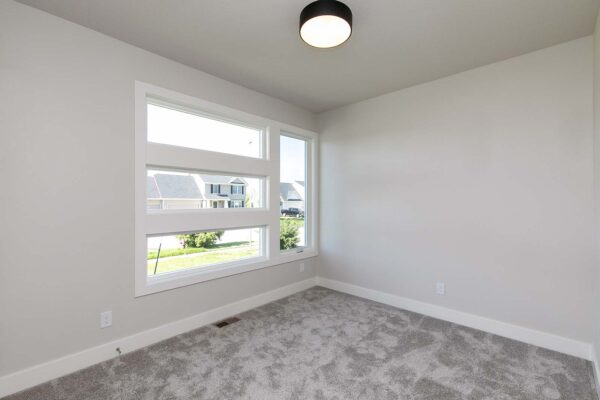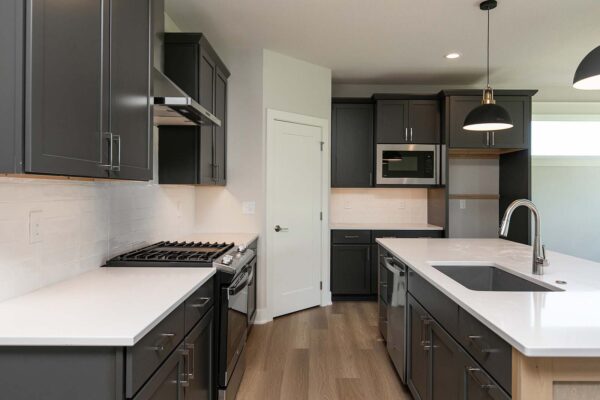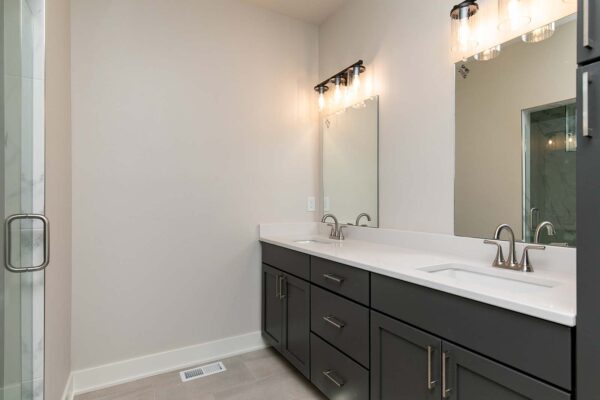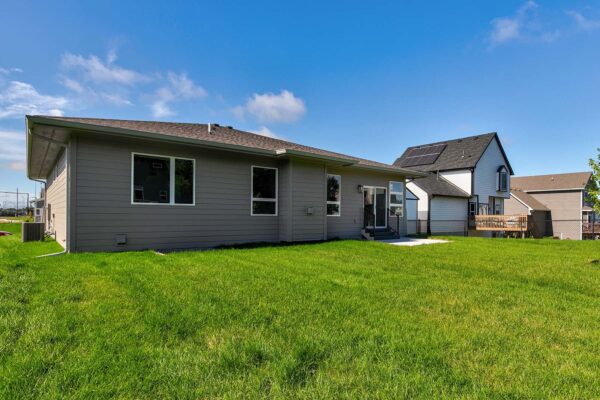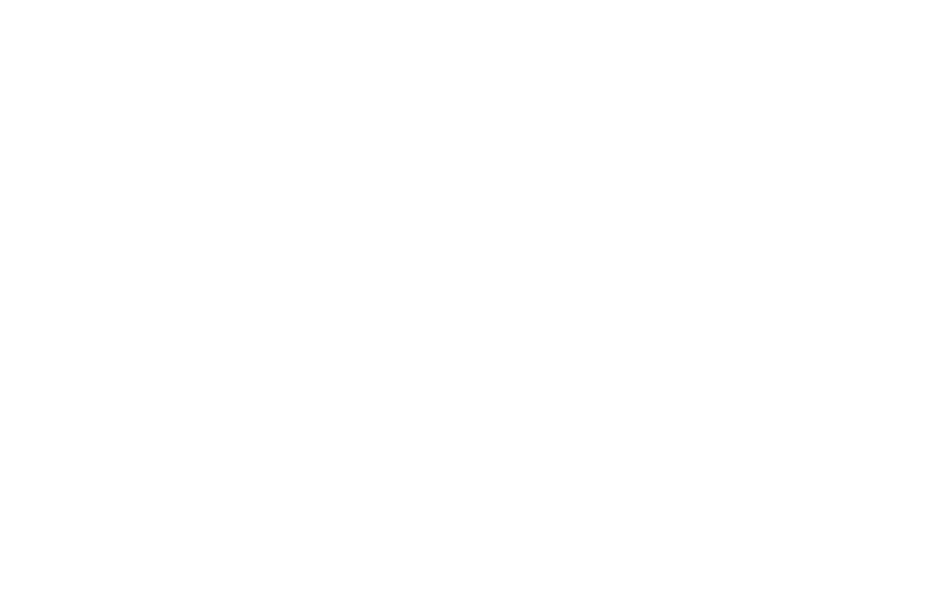905 NE 12th St., Grimes
Hope Commercial
$549,900
+ $5,000 incentive (only with FULL PRICE OFFER)
- 5 bedrooms
- 3 bathrooms
- 2,879 sq.ft.
Welcome to Kimberley Development’s Mick plan, offering 3 bedrooms on the main level and a functional open floor plan with the quality & style you would expect from a Kimberley-built home. Kitchen features a center island, gas stove, and corner pantry overlooking the dining area and spacious great room. Mudroom/laundry off the 3-car garage. Primary suite offers a tiled shower, dual sink vanity, and large walk-in closet. 2 additional bedrooms at the front of the house with a full bathroom. The home also features a passive radon mitigation system, garage key pad and full sod & irrigation. Enjoy the modern-day mix of urban and country life at Hope Commercial in Grimes close to schools, parks, bike trails, with retail shops & restaurants!
Let’s find your next home.
We have move-in ready homes available in every style for every type of homebuyer and family. Our team will meet with you to discuss your budget and priorities, and we’ll make a plan to tour home options together.

