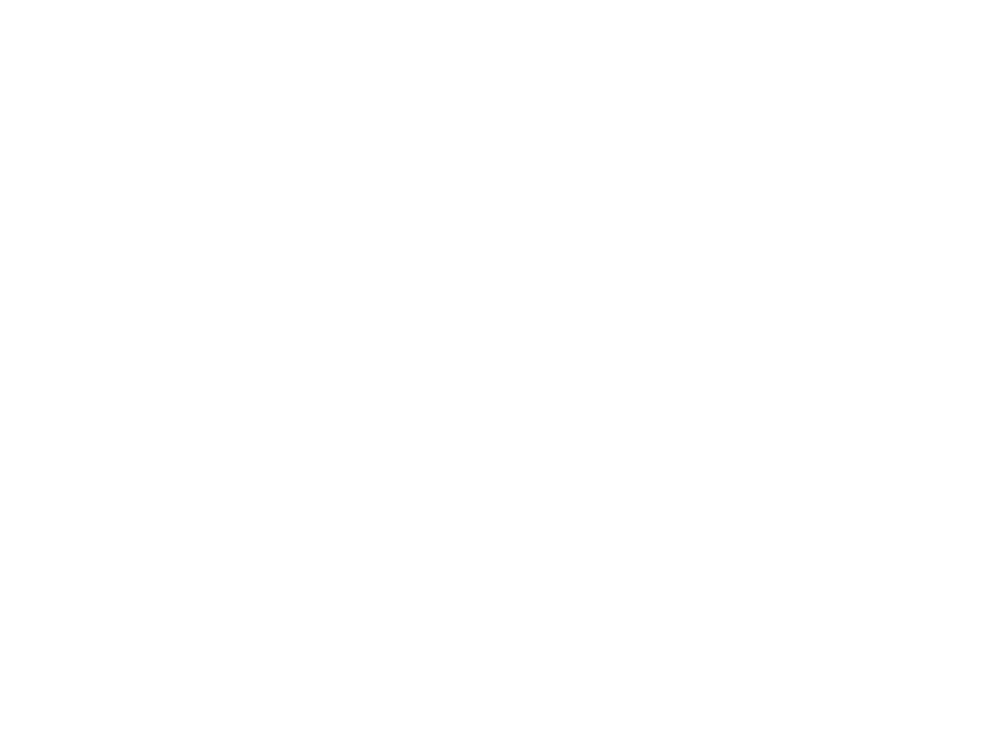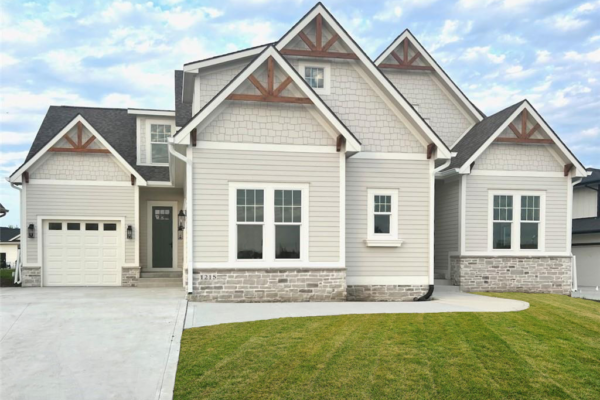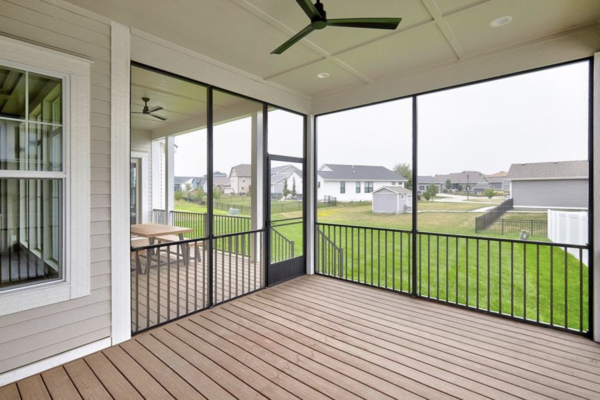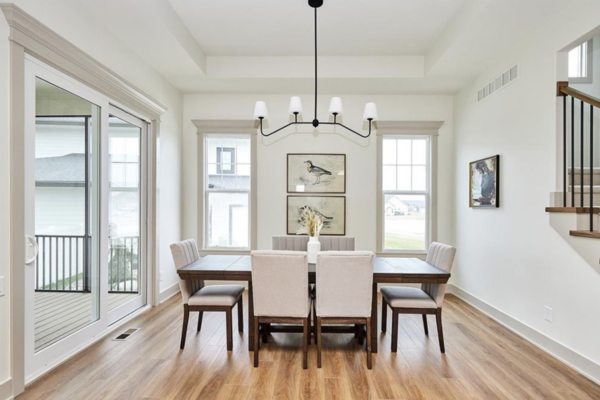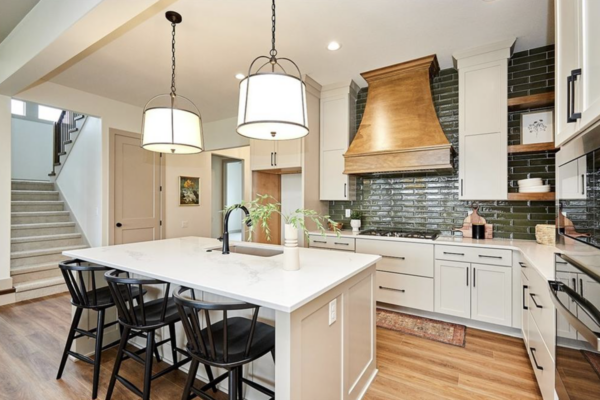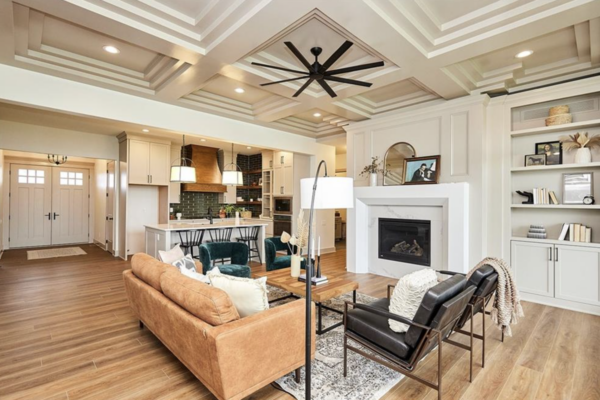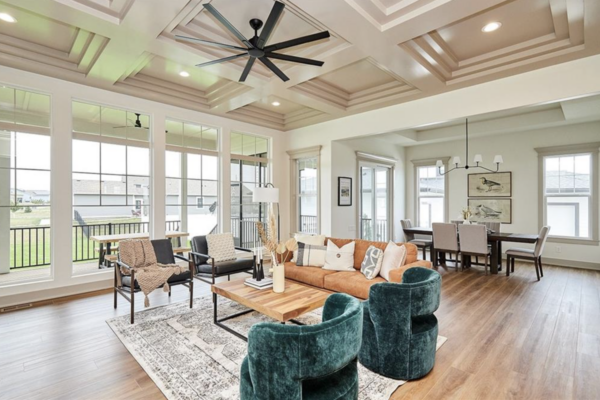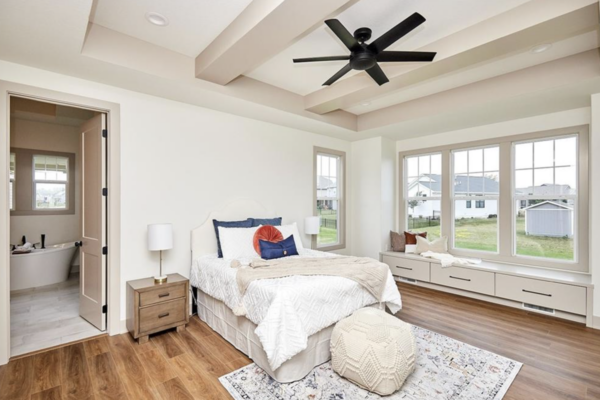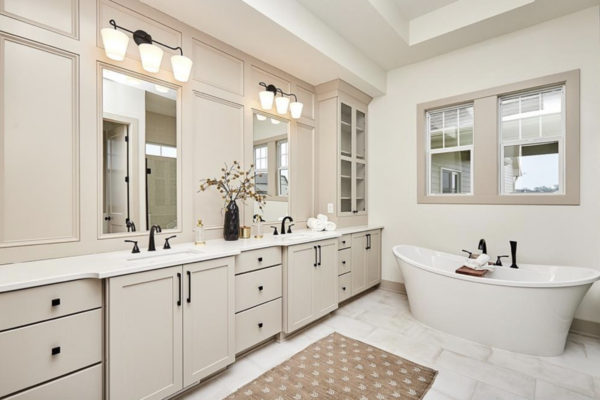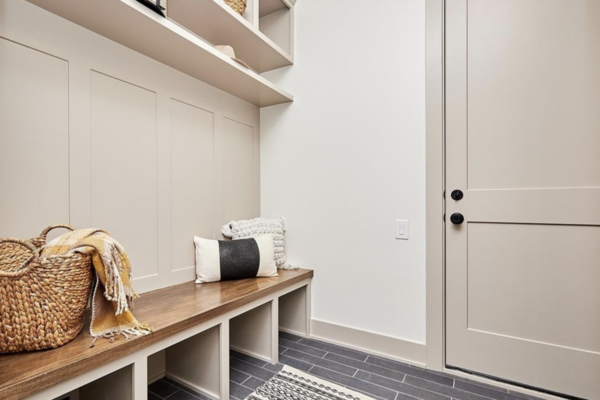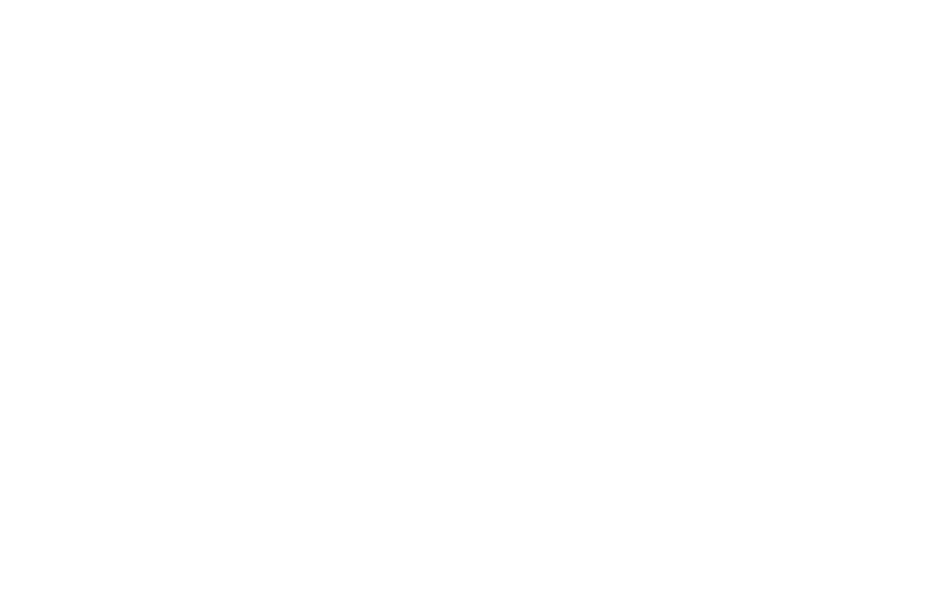1215 SW Des Moines Street, Ankeny
Parkway North at Prairie Trail
$879,900
- 6 bedrooms
- 4 bathrooms
- 4,122 sq.ft.
The Breckenridge Plan is an all new Kimberley floorplan located in the highly sought-after Prairie Trail development facing a future park! You’ll love the convenience of Heritage Elementary, Southview Middle School, & Ankeny High School within walking distance, as well as all of Prairie Trail’s amenities nearby! This spacious 1.5 story home features a fantastic primary suite with private entrance to the covered patio, spa-like bath with soaker tub and tile shower, and large walk-in closet connected to the laundry room. You’ll LOVE the additional bedroom w/ en-suite bath on the main level! With 6 bedrooms, there is plenty of room for a growing family or visiting guests. Fabulous open concept design with gorgeous trim details throughout, a covered back patio AND screened porch to enjoy the outdoors. Upstairs are 3 spacious bedrooms, all with walk-in closets. Finished lower level with great room, bar, 6th bedroom and full bath.
Let’s find your next home.
We have move-in ready homes available in every style for every type of homebuyer and family. Our team will meet with you to discuss your budget and priorities, and we’ll make a plan to tour home options together.

